The Lake Lofts - Apartment Living in Dallas, TX
About
Office Hours
Monday through Friday 8:00 AM to 5:00 PM.
Step into a new standard of living at The Lake Lofts in Dallas, Texas, and experience our blend of comfort and convenience. Our prime location offers seamless commuting options with easy access to highways and interstates, making your daily travel a breeze. You'll always have exciting things to do, whether exploring local culinary delights, shopping for the latest trends, or enjoying captivating entertainment; everything is moments away from your doorstep.
At The Lake Lofts apartments in Dallas, TX, the community amenities include a dog run, two play areas, and two resort-style pools. Residents also benefit from 24-hour emergency maintenance, an on-site laundry facility, and the on-site management and leasing office. Enjoy meals by the picnic area, and encourage playful matches on the soccer field. Schedule your tour today to begin experiencing the pinnacle of refined apartment living!
Step inside and indulge in the epitome of comfort at our Dallas apartments for rent. The Lake Lofts offer studio, one, two, and three-bedroom floor plans. Each features black or stainless steel appliances, ceiling fans, and tile flooring. Select newly renovated apartments include granite countertops, matte black hardware and finishes, and white designer cabinets.
Sizzling Summer Special!🏖️☀️
Specials
SUMMER SPLASHY SPECIALS
Valid 2025-06-18 to 2025-07-18
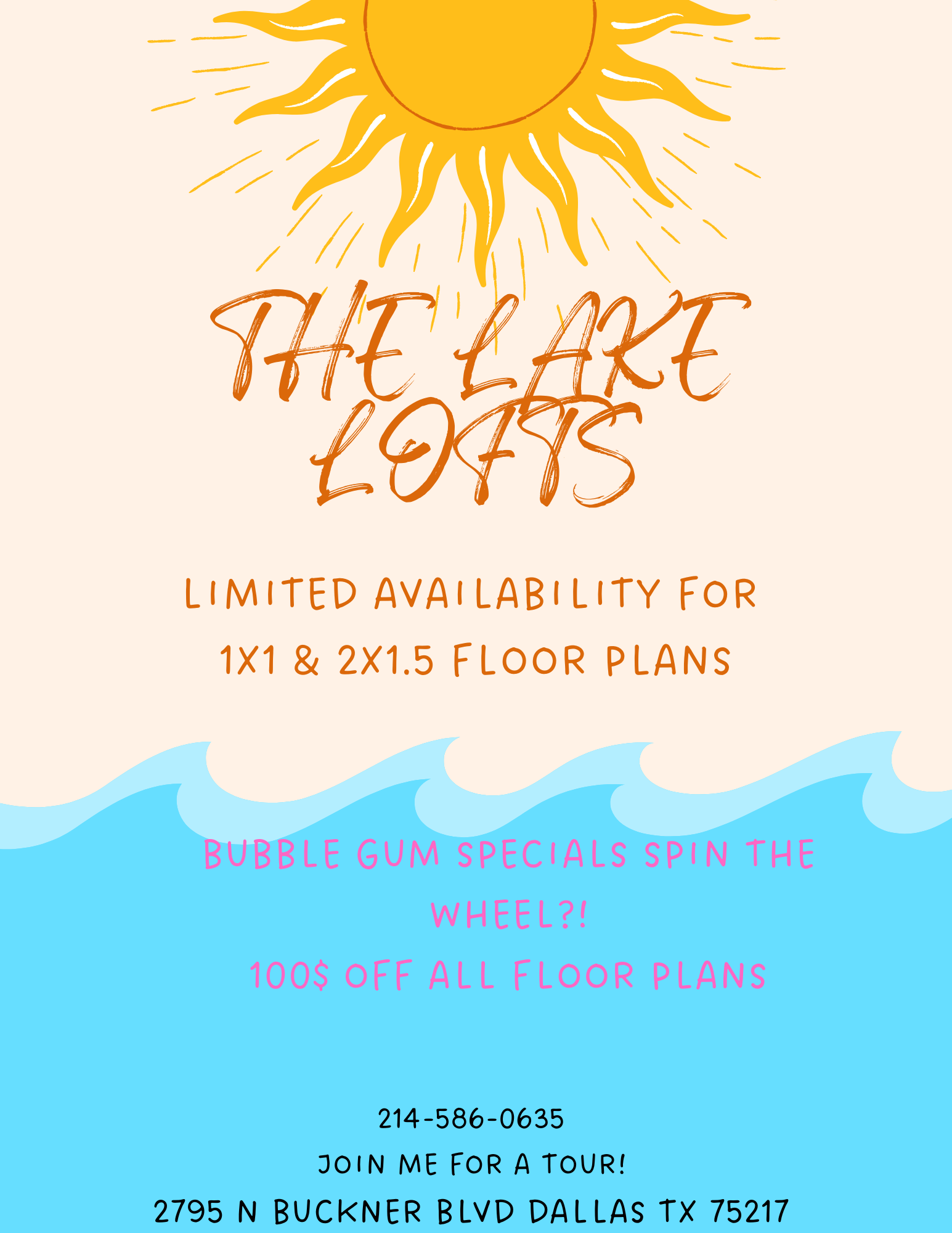
BUBBLE GUM SPECIAL OFFERS 100$ OFF ALL FLOOR PLANS
Floor Plans
0 Bedroom Floor Plan
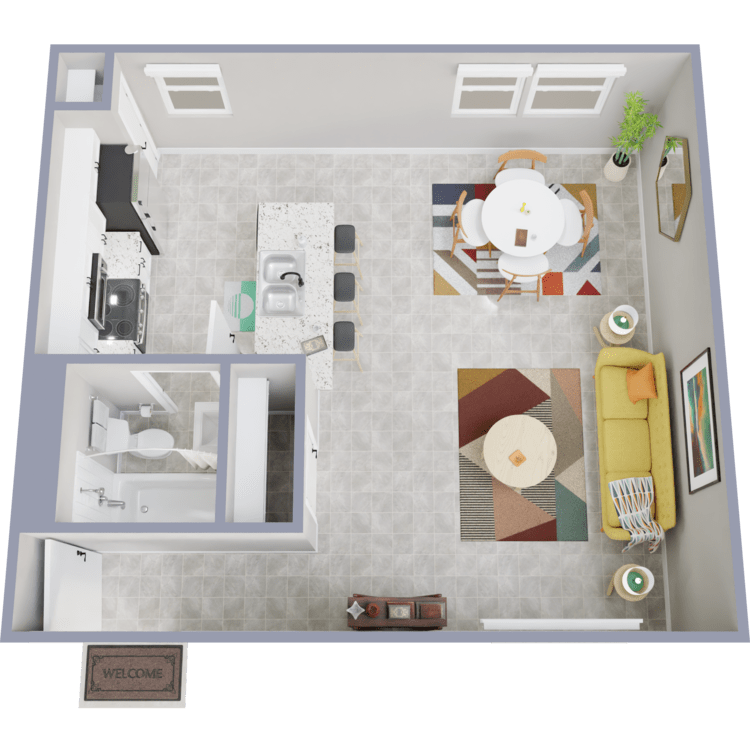
S1
Details
- Beds: Studio
- Baths: 1
- Square Feet: 500
- Rent: $999
- Deposit: $300
Floor Plan Amenities
- Black or Stainless Steel Appliances
- Ceiling Fans
- Granite Countertops *
- Matte Black Hardware and Finishes *
- Split Level Floor Plans Available *
- Tiled Flooring
- Walk-in Closets *
- White Designer Cabinets *
- White Tiled Backsplash *
* In Select Apartment Homes
1 Bedroom Floor Plan
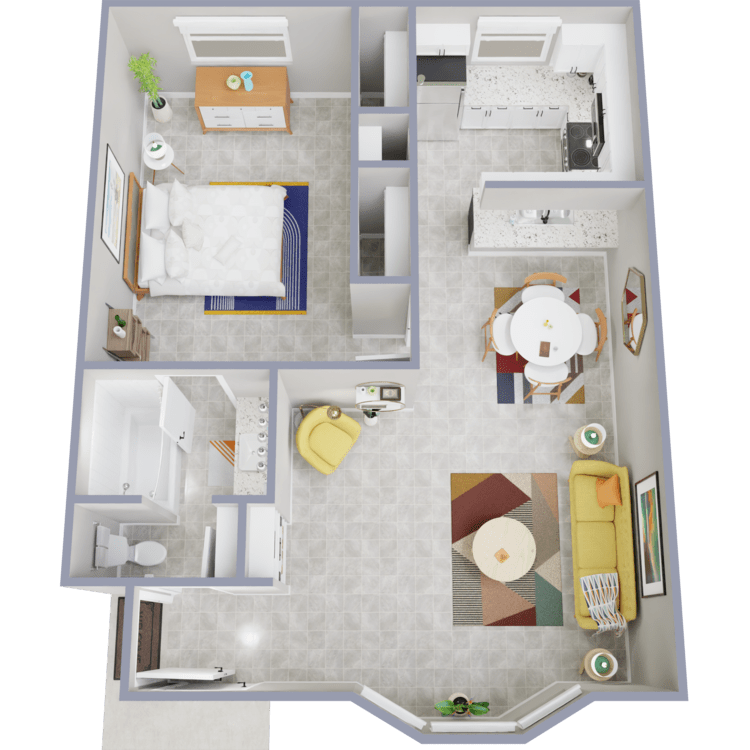
A1 - R
Details
- Beds: 1 Bedroom
- Baths: 1
- Square Feet: 584
- Rent: $950-$1070
- Deposit: $300
Floor Plan Amenities
- Black or Stainless Steel Appliances
- Ceiling Fans
- Granite Countertops *
- Matte Black Hardware and Finishes *
- Newly Renovated
- Split Level Floor Plans Available *
- Tiled Flooring
- Walk-in Closets *
- White Designer Cabinets *
- White Tiled Backsplash *
* In Select Apartment Homes
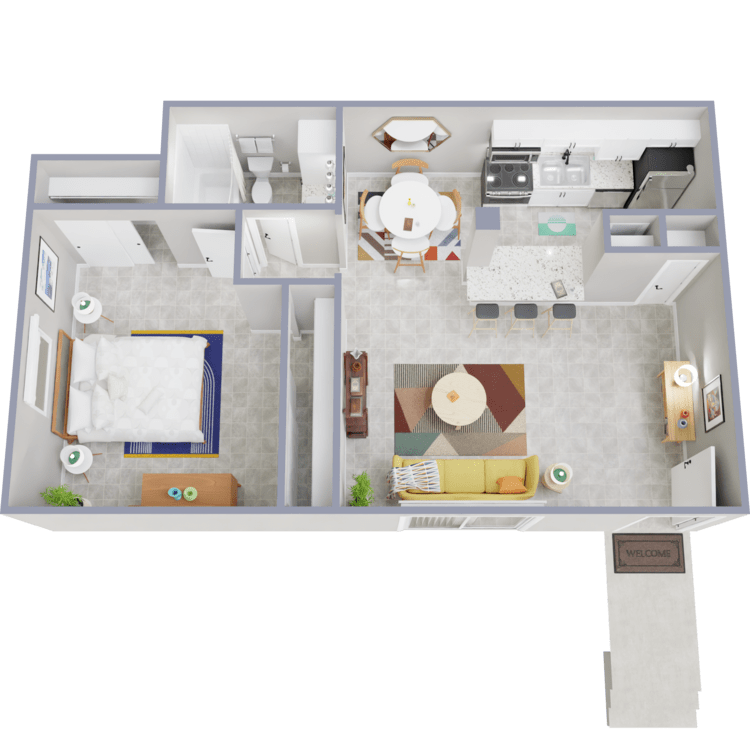
A2
Details
- Beds: 1 Bedroom
- Baths: 1
- Square Feet: 600
- Rent: $955-$975
- Deposit: $300
Floor Plan Amenities
- Black or Stainless Steel Appliances
- Ceiling Fans
- Granite Countertops *
- Matte Black Hardware and Finishes *
- Split Level Floor Plans Available *
- Tiled Flooring
- Walk-in Closets *
- White Designer Cabinets *
- White Tiled Backsplash *
* In Select Apartment Homes
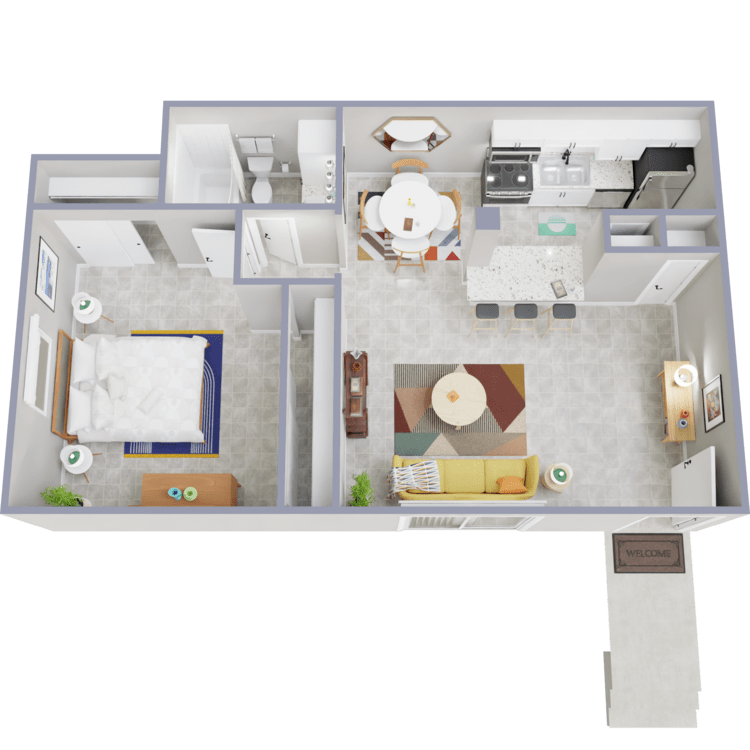
A2 - R
Details
- Beds: 1 Bedroom
- Baths: 1
- Square Feet: 600
- Rent: $1055-$1075
- Deposit: $300
Floor Plan Amenities
- Black or Stainless Steel Appliances
- Ceiling Fans
- Granite Countertops *
- Matte Black Hardware and Finishes *
- Newly Renovated
- Split Level Floor Plans Available *
- Tiled Flooring
- Walk-in Closets *
- White Designer Cabinets *
- White Tiled Backsplash *
* In Select Apartment Homes
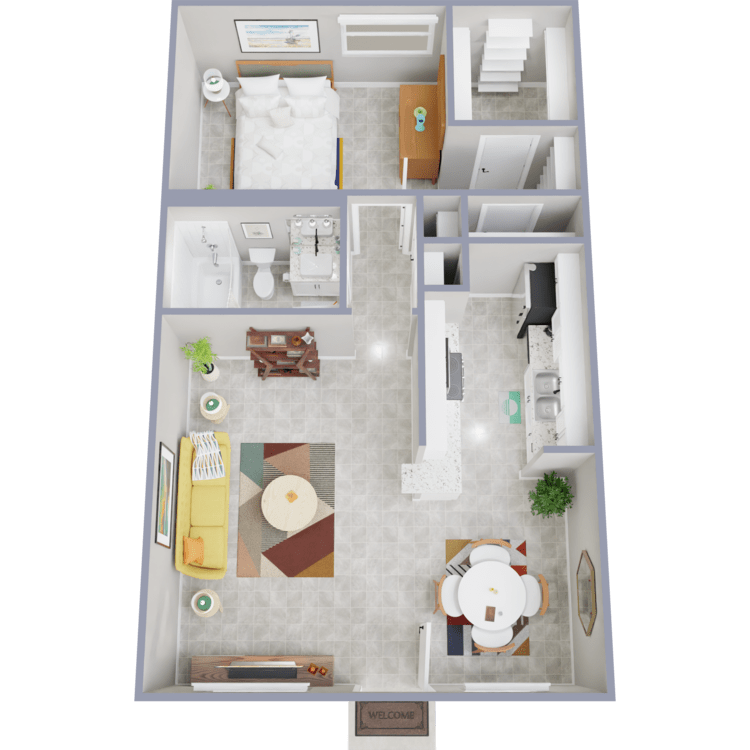
A3
Details
- Beds: 1 Bedroom
- Baths: 1
- Square Feet: 665
- Rent: $935-$985
- Deposit: $300
Floor Plan Amenities
- Black or Stainless Steel Appliances
- Ceiling Fans
- Granite Countertops *
- Matte Black Hardware and Finishes *
- Split Level Floor Plans Available *
- Tiled Flooring
- Walk-in Closets *
- White Designer Cabinets *
- White Tiled Backsplash *
* In Select Apartment Homes
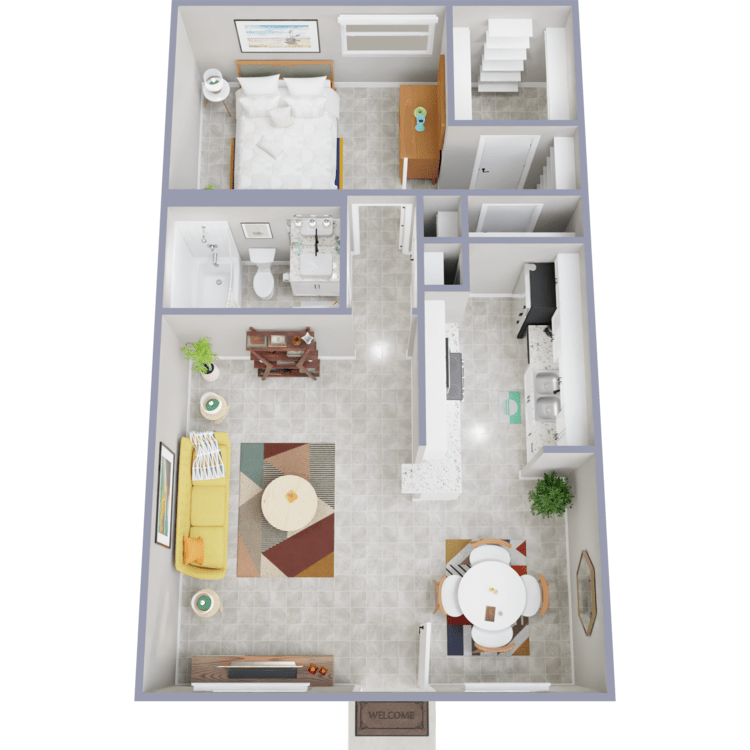
A3 - R
Details
- Beds: 1 Bedroom
- Baths: 1
- Square Feet: 665
- Rent: $985-$1085
- Deposit: $300
Floor Plan Amenities
- Black or Stainless Steel Appliances
- Ceiling Fans
- Granite Countertops *
- Matte Black Hardware and Finishes *
- Newly Renovated
- Split Level Floor Plans Available *
- Tiled Flooring
- Walk-in Closets *
- White Designer Cabinets *
- White Tiled Backsplash *
* In Select Apartment Homes
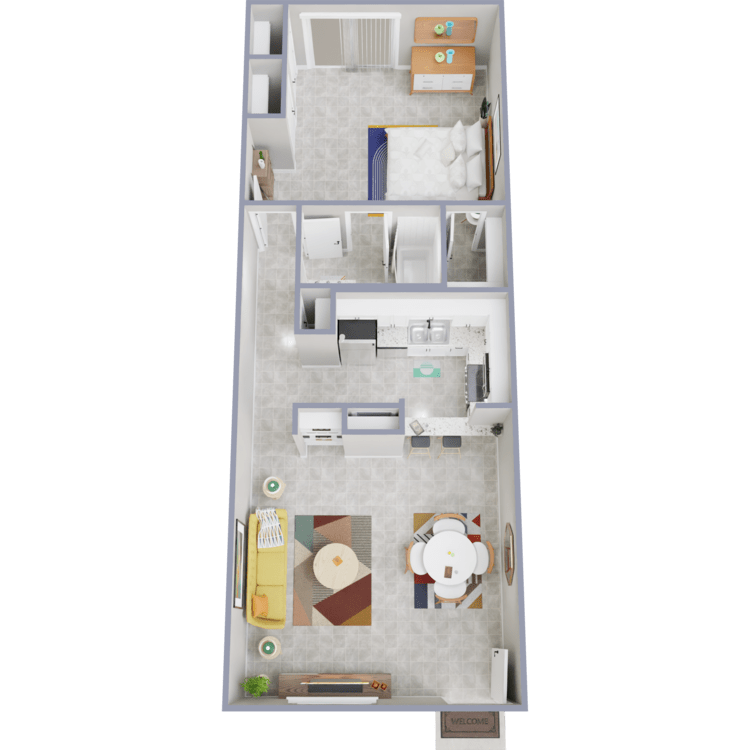
A4
Details
- Beds: 1 Bedroom
- Baths: 1
- Square Feet: 765
- Rent: $965
- Deposit: $300
Floor Plan Amenities
- Black or Stainless Steel Appliances
- Ceiling Fans
- Granite Countertops *
- Matte Black Hardware and Finishes *
- Split Level Floor Plans Available *
- Tiled Flooring
- Walk-in Closets *
- White Designer Cabinets *
- White Tiled Backsplash *
* In Select Apartment Homes
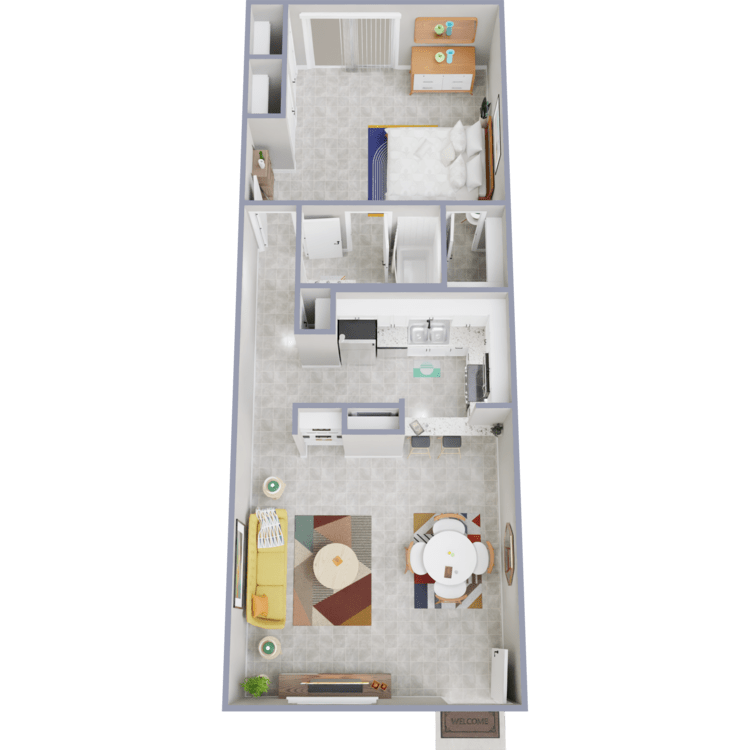
A4 - R
Details
- Beds: 1 Bedroom
- Baths: 1
- Square Feet: 765
- Rent: $1065
- Deposit: $300
Floor Plan Amenities
- Black or Stainless Steel Appliances
- Ceiling Fans
- Granite Countertops *
- Matte Black Hardware and Finishes *
- Newly Renovated
- Split Level Floor Plans Available *
- Tiled Flooring
- Walk-in Closets *
- White Designer Cabinets *
- White Tiled Backsplash *
* In Select Apartment Homes
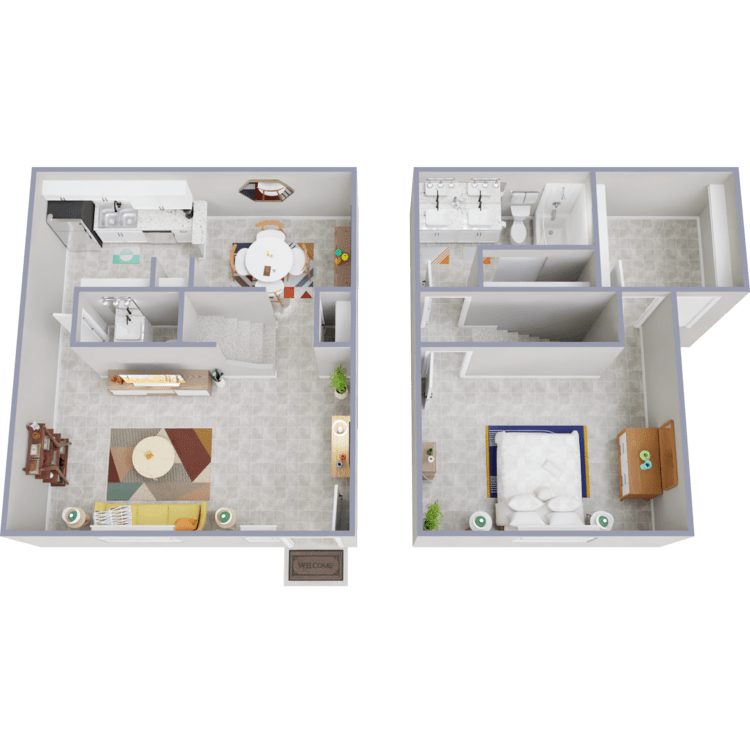
A5
Details
- Beds: 1 Bedroom
- Baths: 1.5
- Square Feet: 920
- Rent: $975
- Deposit: $300
Floor Plan Amenities
- Black or Stainless Steel Appliances
- Ceiling Fans
- Granite Countertops *
- Matte Black Hardware and Finishes *
- Split Level Floor Plans Available *
- Tiled Flooring
- Walk-in Closets *
- White Designer Cabinets *
- White Tiled Backsplash *
* In Select Apartment Homes
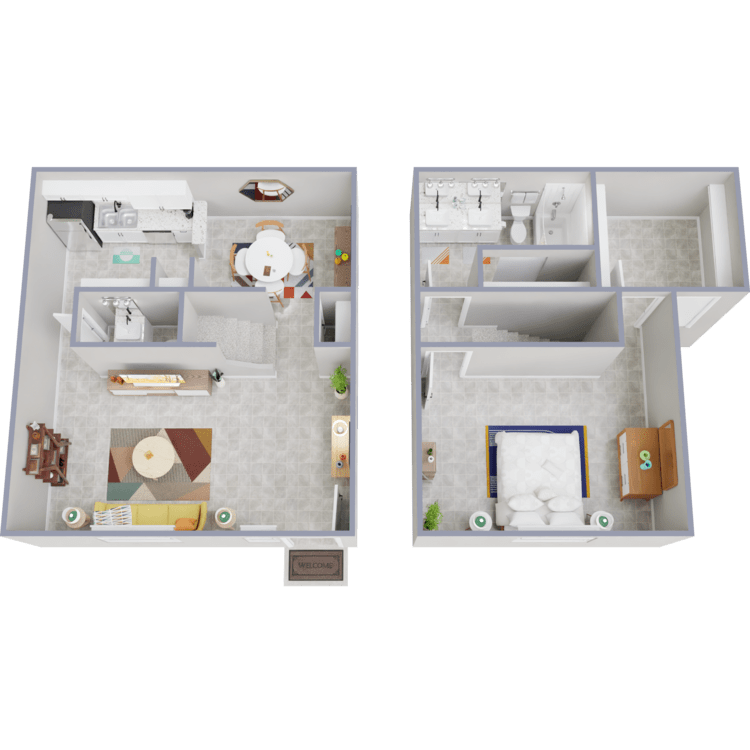
A5 - R
Details
- Beds: 1 Bedroom
- Baths: 1.5
- Square Feet: 920
- Rent: $1075-$1375
- Deposit: $300
Floor Plan Amenities
- Black or Stainless Steel Appliances
- Ceiling Fans
- Granite Countertops *
- Matte Black Hardware and Finishes *
- Newly Renovated
- Split Level Floor Plans Available *
- Walk-in Closets *
- White Designer Cabinets *
- White Tiled Backsplash *
* In Select Apartment Homes
2 Bedroom Floor Plan
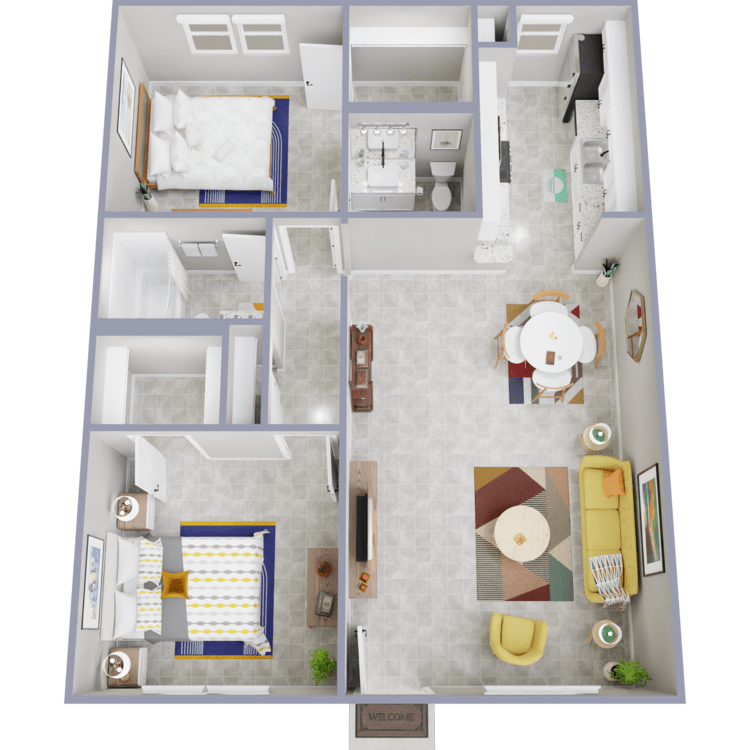
B1
Details
- Beds: 2 Bedrooms
- Baths: 1.5
- Square Feet: 918
- Rent: $1325-$1495
- Deposit: $400
Floor Plan Amenities
- Black or Stainless Steel Appliances
- Ceiling Fans
- Granite Countertops *
- Matte Black Hardware and Finishes *
- Split Level Floor Plans Available *
- Tiled Flooring
- Walk-in Closets *
- White Designer Cabinets *
- White Tiled Backsplash *
* In Select Apartment Homes
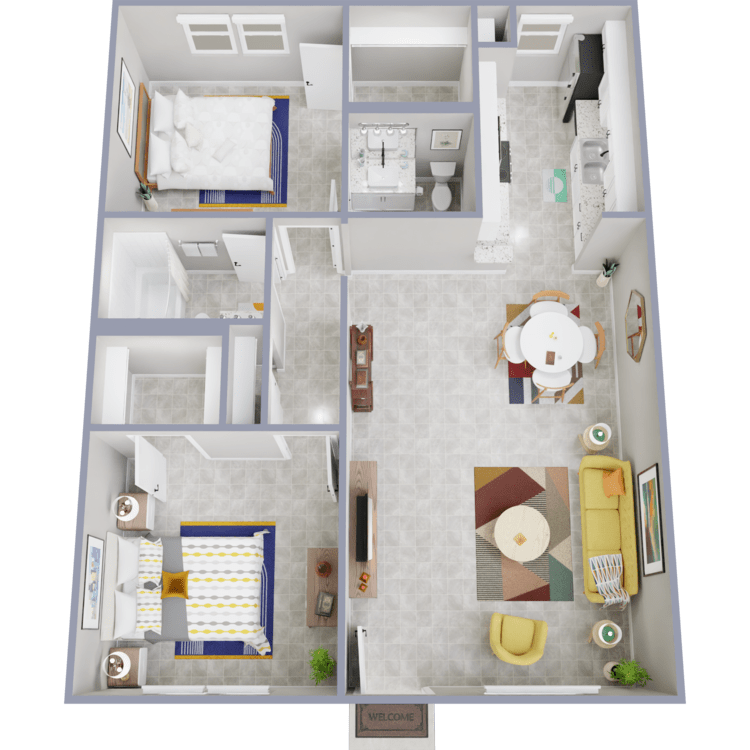
B1 - R
Details
- Beds: 2 Bedrooms
- Baths: 1.5
- Square Feet: 918
- Rent: $1450-$1470
- Deposit: $400
Floor Plan Amenities
- Black or Stainless Steel Appliances
- Ceiling Fans
- Granite Countertops *
- Matte Black Hardware and Finishes *
- Newly Renovated *
- Split Level Floor Plans Available *
- Tiled Flooring
- Walk-in Closets *
- White Designer Cabinets *
- White Tiled Backsplash *
* In Select Apartment Homes
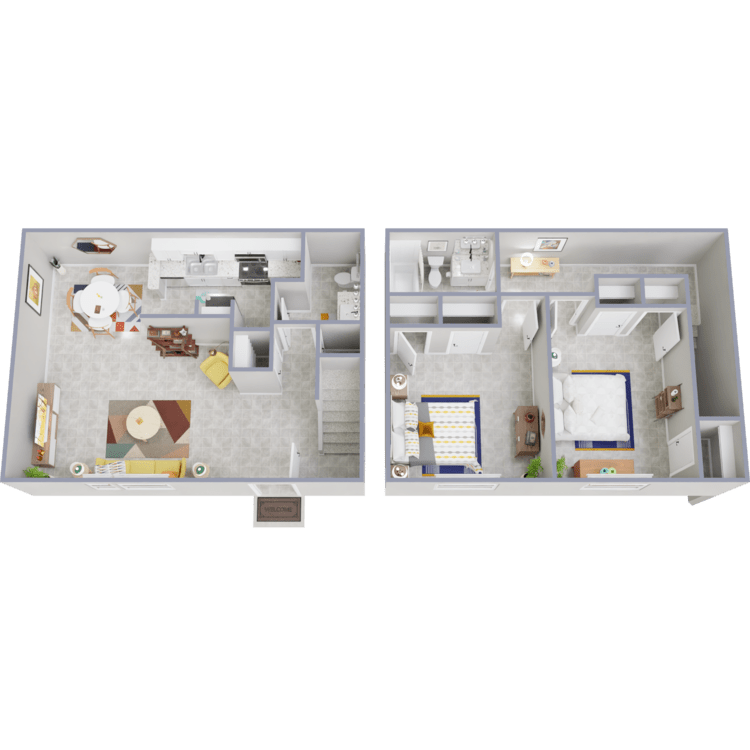
B3
Details
- Beds: 2 Bedrooms
- Baths: 1.5
- Square Feet: 1080
- Rent: $1520
- Deposit: $400
Floor Plan Amenities
- Black or Stainless Steel Appliances
- Ceiling Fans
- Granite Countertops *
- Matte Black Hardware and Finishes *
- Split Level Floor Plans Available *
- Tiled Flooring
- Walk-in Closets *
- White Designer Cabinets *
- White Tiled Backsplash *
* In Select Apartment Homes
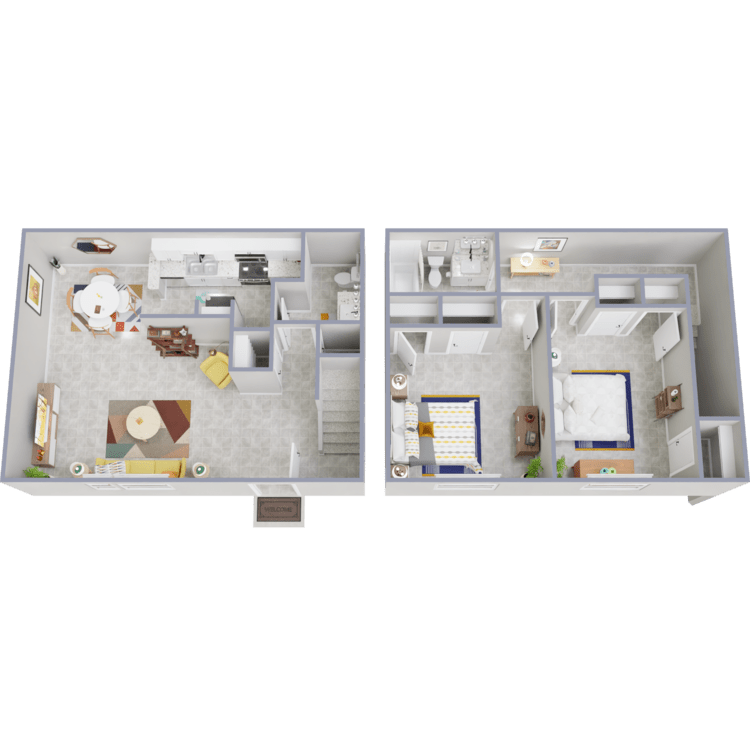
B3 - R
Details
- Beds: 2 Bedrooms
- Baths: 1.5
- Square Feet: 1080
- Rent: $1645
- Deposit: $400
Floor Plan Amenities
- Black or Stainless Steel Appliances
- Ceiling Fans
- Granite Countertops *
- Matte Black Hardware and Finishes *
- Newly Renovated *
- Split Level Floor Plans Available *
- Tiled Flooring
- Walk-in Closets *
- White Designer Cabinets *
- White Tiled Backsplash *
* In Select Apartment Homes
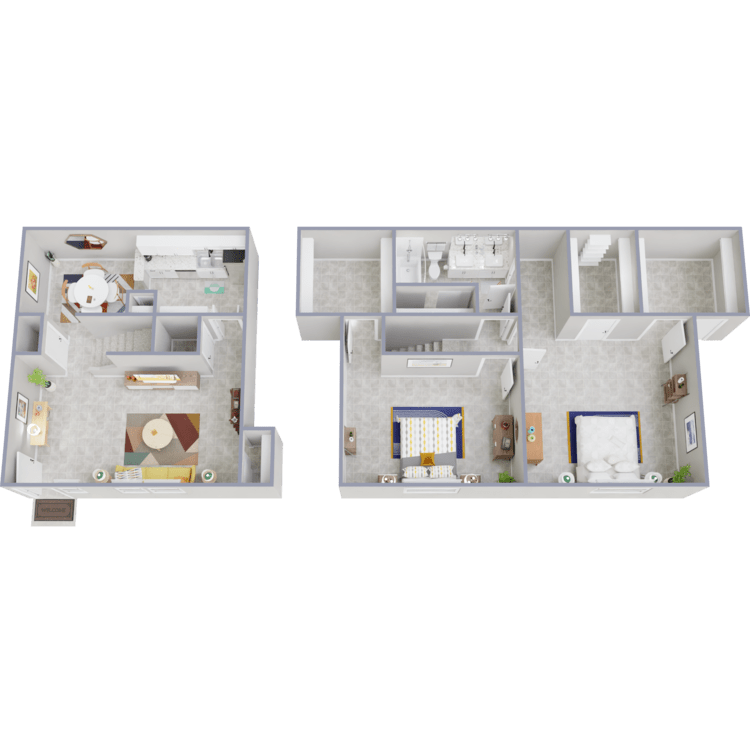
B5
Details
- Beds: 2 Bedrooms
- Baths: 1.5
- Square Feet: 1418
- Rent: $1675-$1695
- Deposit: $400
Floor Plan Amenities
- Black or Stainless Steel Appliances
- Ceiling Fans
- Granite Countertops *
- Matte Black Hardware and Finishes *
- Split Level Floor Plans Available *
- Tiled Flooring
- Walk-in Closets *
- White Designer Cabinets *
- White Tiled Backsplash *
* In Select Apartment Homes
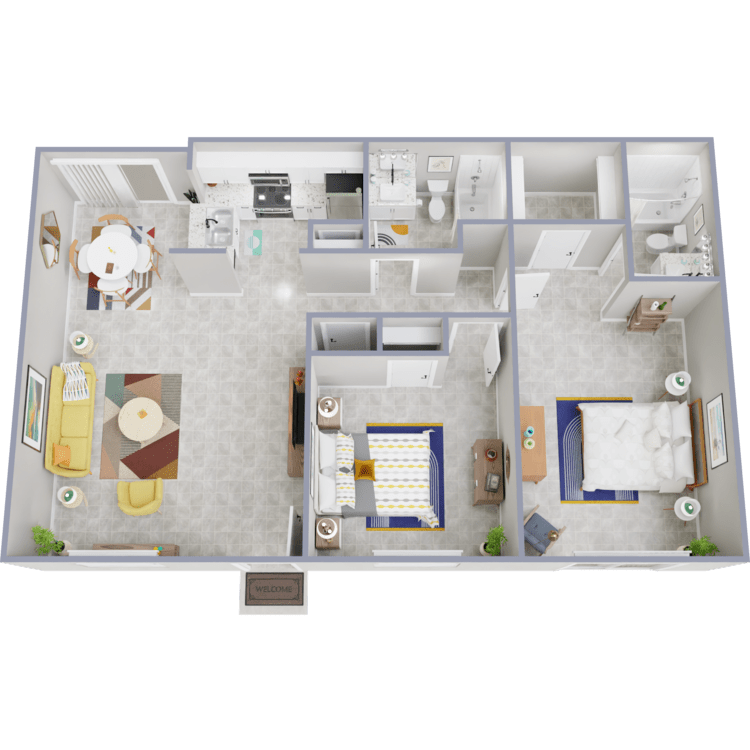
B2 - R
Details
- Beds: 2 Bedrooms
- Baths: 2
- Square Feet: 1040
- Rent: $1620
- Deposit: $400
Floor Plan Amenities
- Black or Stainless Steel Appliances
- Ceiling Fans
- Granite Countertops *
- Matte Black Hardware and Finishes *
- Newly Renovated *
- Split Level Floor Plans Available *
- Tiled Flooring
- Walk-in Closets *
- White Designer Cabinets *
- White Tiled Backsplash *
* In Select Apartment Homes
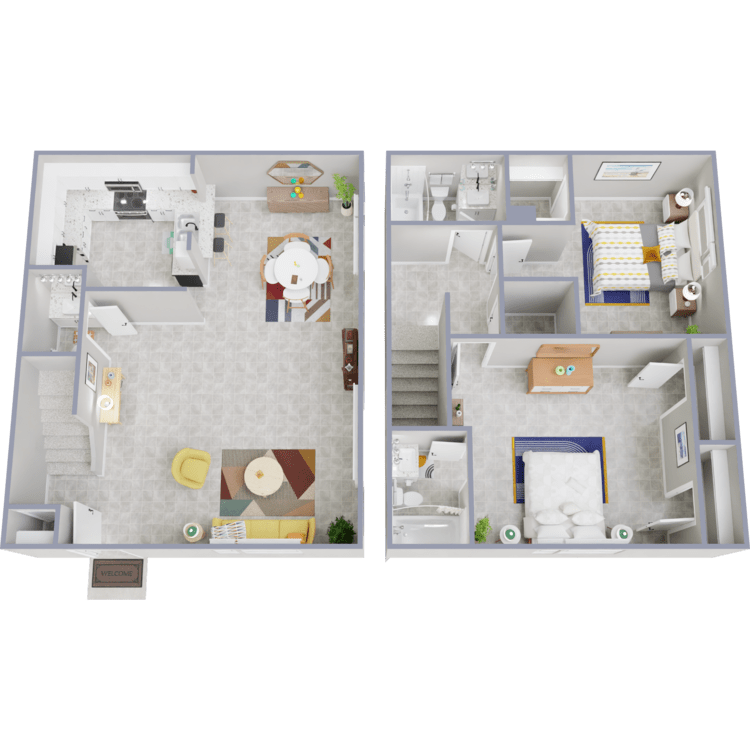
B4
Details
- Beds: 2 Bedrooms
- Baths: 2.5
- Square Feet: 1344
- Rent: $1600
- Deposit: $400
Floor Plan Amenities
- Black or Stainless Steel Appliances
- Ceiling Fans
- Granite Countertops *
- Matte Black Hardware and Finishes *
- Split Level Floor Plans Available *
- Tiled Flooring
- Walk-in Closets *
- White Designer Cabinets *
- White Tiled Backsplash *
* In Select Apartment Homes
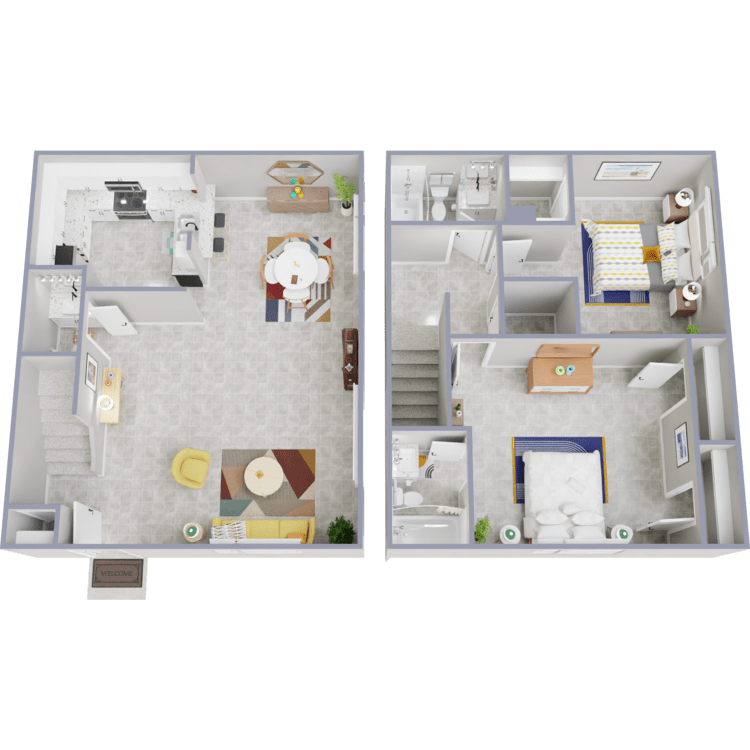
B4 - R
Details
- Beds: 2 Bedrooms
- Baths: 2.5
- Square Feet: 1344
- Rent: $1600-$1820
- Deposit: $400
Floor Plan Amenities
- Black or Stainless Steel Appliances
- Ceiling Fans
- Granite Countertops *
- Matte Black Hardware and Finishes *
- Newly Renovated *
- Split Level Floor Plans Available *
- Tiled Flooring
- Walk-in Closets *
- White Designer Cabinets *
- White Tiled Backsplash *
* In Select Apartment Homes
3 Bedroom Floor Plan
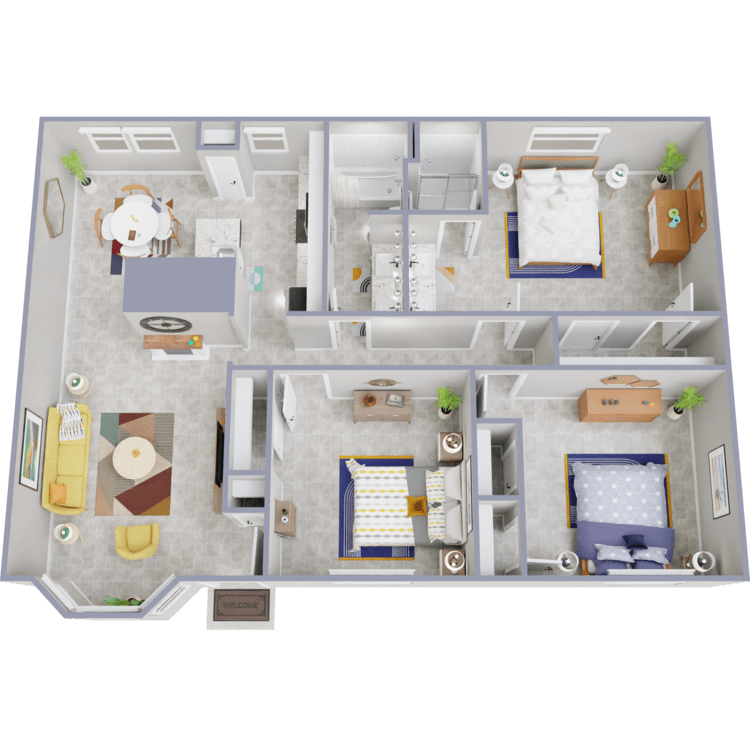
C1
Details
- Beds: 3 Bedrooms
- Baths: 2
- Square Feet: 1148
- Rent: $1775
- Deposit: $450
Floor Plan Amenities
- Black or Stainless Steel Appliances
- Ceiling Fans
- Granite Countertops *
- Matte Black Hardware and Finishes *
- Split Level Floor Plans Available *
- Tiled Flooring
- Walk-in Closets *
- White Designer Cabinets *
- White Tiled Backsplash *
* In Select Apartment Homes
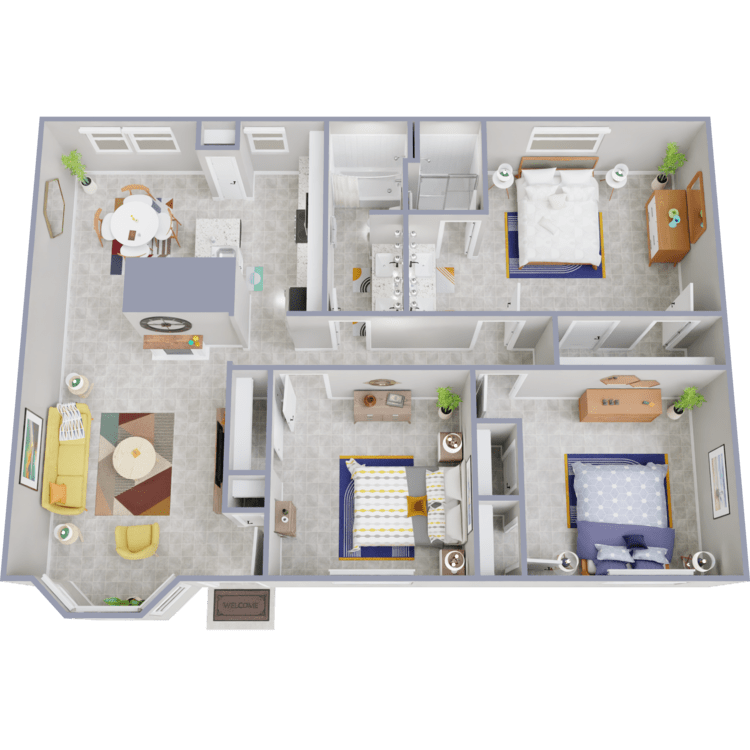
C1 - R
Details
- Beds: 3 Bedrooms
- Baths: 2
- Square Feet: 1148
- Rent: $1925
- Deposit: $450
Floor Plan Amenities
- Black or Stainless Steel Appliances
- Ceiling Fans
- Granite Countertops *
- Matte Black Hardware and Finishes *
- Newly Renovated *
- Split Level Floor Plans Available *
- Tiled Flooring
- Walk-in Closets *
- White Designer Cabinets *
- White Tiled Backsplash *
* In Select Apartment Homes
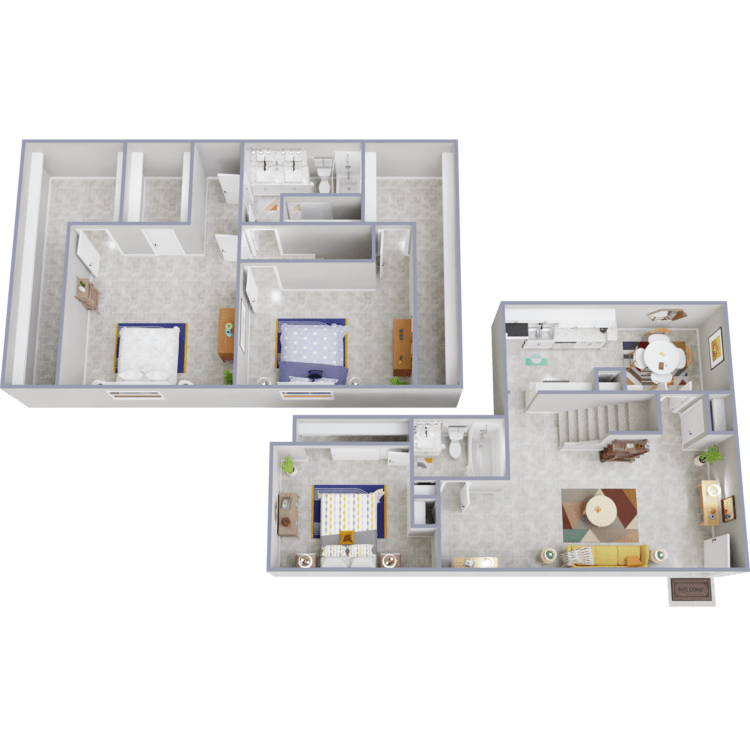
C2
Details
- Beds: 3 Bedrooms
- Baths: 2
- Square Feet: 1652
- Rent: $1975-$1995
- Deposit: $450
Floor Plan Amenities
- Black or Stainless Steel Appliances
- Ceiling Fans
- Granite Countertops *
- Matte Black Hardware and Finishes *
- Split Level Floor Plans Available *
- Tiled Flooring
- Walk-in Closets *
- White Designer Cabinets *
- White Tiled Backsplash *
* In Select Apartment Homes
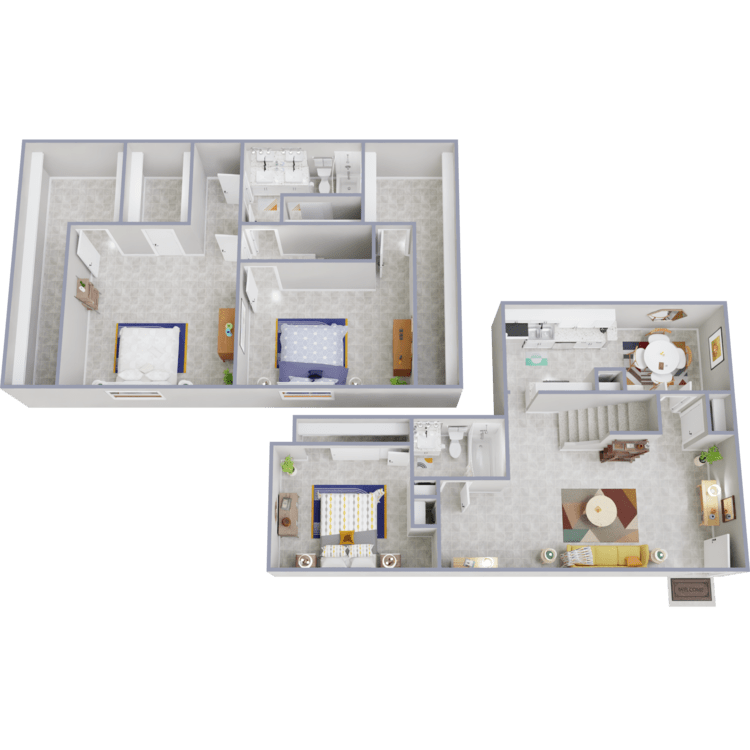
C2 - R
Details
- Beds: 3 Bedrooms
- Baths: 2
- Square Feet: 1652
- Rent: $2125-$2145
- Deposit: $450
Floor Plan Amenities
- Black or Stainless Steel Appliances
- Ceiling Fans
- Granite Countertops *
- Matte Black Hardware and Finishes *
- Newly Renovated
- Split Level Floor Plans Available *
- Tiled Flooring
- Walk-in Closets *
- White Designer Cabinets *
- White Tiled Backsplash *
* In Select Apartment Homes
Show Unit Location
Select a floor plan or bedroom count to view those units on the overhead view on the site map. If you need assistance finding a unit in a specific location please call us at 214-586-0635 TTY: 711.
Amenities
Explore what your community has to offer
Community Amenities
- 24-Hour Emergency Maintenance Line
- Dog Run
- Gated Parking
- On-site Laundry Facility
- On-site Leasing and Management Office
- On-site Maintenance
- Pet-friendly
- Picnic Area
- Soccer Field
- Two Play Areas
- Two Resort-style Pools
Apartment Features
- Black or Stainless Steel Appliances
- Ceiling Fans
- Granite Countertops*
- Matte Black Hardware and Finishes*
- Newly Renovated*
- Split Level Floor Plans Available*
- Tiled Flooring
- Walk-in Closets*
- White Designer Cabinets*
- White Tiled Backsplash*
* In Select Apartment Homes
Pet Policy
Pets Welcome Upon Approval. Please call for details. Pet Amenities: Bark Park Dog Run
Neighborhood
Points of Interest
The Lake Lofts
Located 2777 N Buckner Blvd Dallas, TX 75228Amusement Park
Bank
Bar/Lounge
Cafes, Restaurants & Bars
Cinema
Coffee Shop
Elementary School
Entertainment
Fitness Center
Golf Course
Grocery Store
High School
Hospital
Library
Middle School
Park
Post Office
Preschool
Restaurant
Shopping Center
University
Yoga/Pilates
Contact Us
Come in
and say hi
2777 N Buckner Blvd
Dallas,
TX
75228
Phone Number:
214-586-0635
TTY: 711
Office Hours
Monday through Friday 8:00 AM to 5:00 PM.